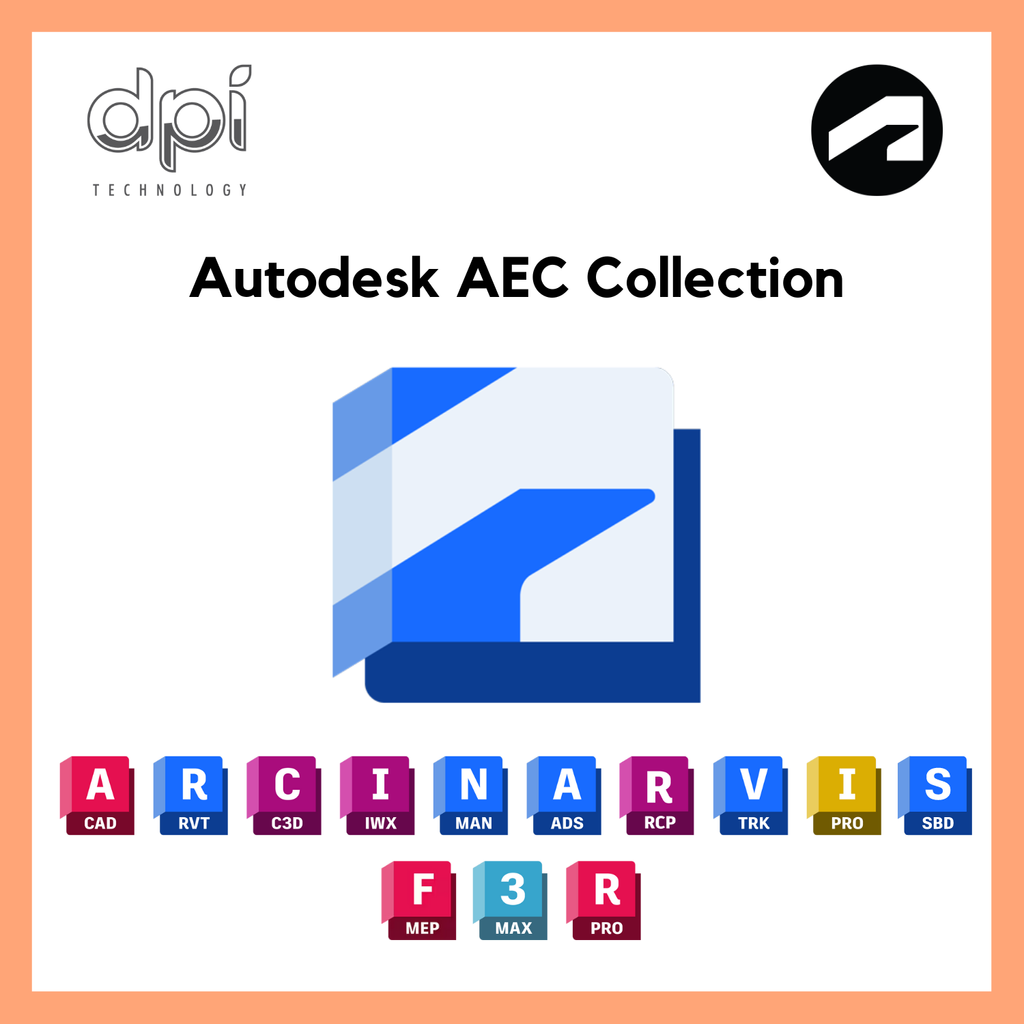Autodesk AEC Collection
- Regular price
- RM 0.00
- Sale price
- RM 0.00
- Regular price
-
RM 0.00
Share
What is AEC Collection
The AEC Collection provides designers, engineers, and contractors a set of BIM and CAD tools supported by a cloud-based common data environment that facilitates project delivery from early-stage design through to construction.
- Create high-quality, high-performing building and infrastructure designs with conceptual and detailed design tools.
- Optimize projects with integrated analysis, generative design, and visualization and simulation tools.
- Improve predictability in the field with tools that maximize constructability and project coordination.
Overview
The Autodesk Architecture, Engineering, and Construction Collection provides access to integrated tools that equip you to meet any project challenge - now and in the future. Industry-leading software like Revit, Civil 3D, AutoCAD, and Navisworks, combined with specialized tools for your discipline, enable powerful BIM and CAD workflows that help you work more efficiently and offer value-added services to clients. Customize your software according to current project needs and adopt advanced technologies for virtual reality, analysis, generative design, reality capture, and fabrication when you need them. The AEC Collection gives you the software you need to stay competitive, deliver your best work, and always be ready to make anything.
Included Software
Revit
Plan, design, construct, and manage buildings with powerful tools for Building Information Modeling
Civil 3D
Civil engineering design and construction documentation
AutoCAD
Software for 2D and 3D CAD. Subscription includes AutoCAD, specialized toolsets, and apps.
InfraWorks
Geospatial and engineering BIM platform for planning, design, and analysis
Navisworks Manage
Control outcomes with clash detection and advanced coordination, 5D analysis, and simulation tools
Autodesk Docs
Manage project information in a cloud-based, common data environment
Advance Steel
3D modeling software for steel detailing
Insight
Building performance analysis software
FormIt Pro
Intuitive 3D sketching app with native Revit interoperability
ReCap Pro
Reality capture and 3D scanning software and services
Robot Structural Analysis Professional
Advanced BIM-integrated structural analysis and code compliance verification tool
3ds Max
3D modeling, animation, and rendering software for games and design visualization
Autodesk Rendering
Fast, high-resolution renderings in the cloud
Vehicle Tracking
Vehicle swept path analysis software
Fabrication CADmep
MEP detailing and documentation software
Structural Bridge Design
Structural bridge analysis software
Autodesk Drive
CAD-aware cloud storage for individuals and small teams





